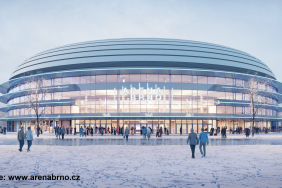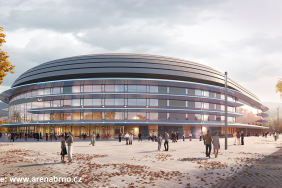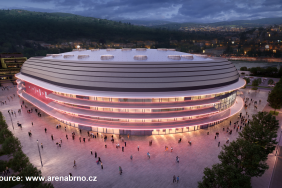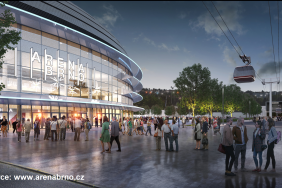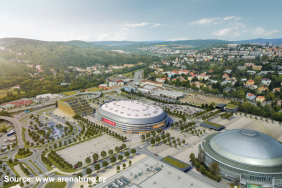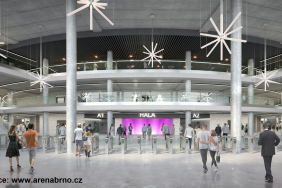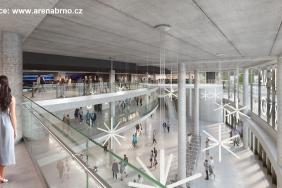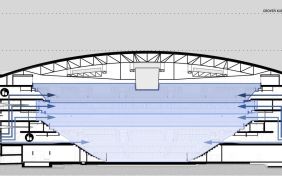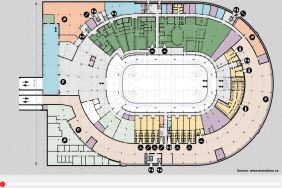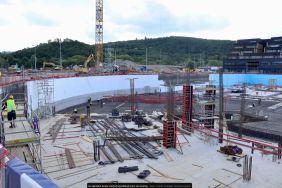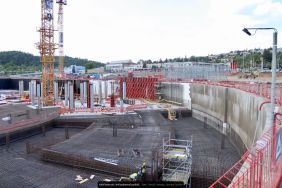Structural engineer of the construction manager and technical supervisor for all supporting structures
In cooperation with INVIN s.r.o. Jaroslav Průša works in the position of Structural engineer of the construction and technical supervision of the investor for all load-bearing structures and matters of statics on the construction of a multifunctional hall in Brno in the area of the Brno Exhibition Center. He is responsible for the control of construction implementation incl. production of prefabricated parts and steel roofing and participates in the approval process of implementation project documentation from the point of view of statics. The standard work includes, for example, inspections and acceptance of concrete reinforcement on a daily basis etc.
The external dimensions of the hall are 151x108 m, it is about 30 m above the ground. The built-up area is 16,470 m2. Number of spectators: up to 13,300 people. The lower part of the structure consists of the so-called white bath, with regard to the establishment of the building below the ground water level. The above-ground part is a combination of monolithic and prefabricated constructions, which are covered with a long-span steel truss roof.
This hall is to be the second largest hall in the Czech Republic at the time of its completion.
Source of information:

 EN
EN CS
CS DE
DE